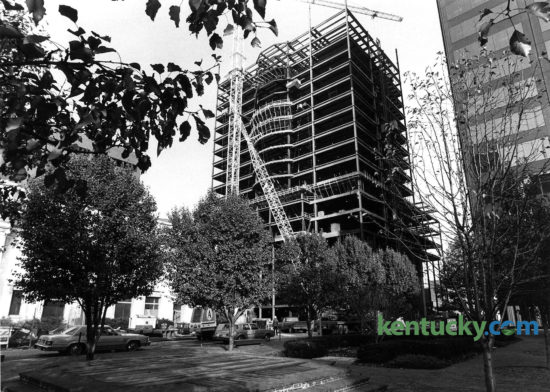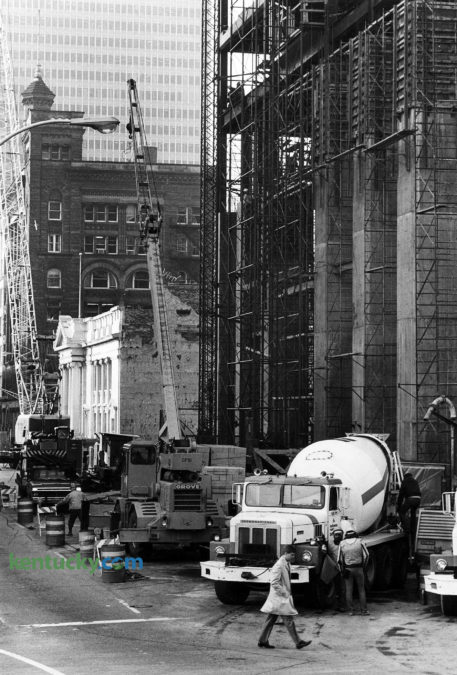October 8, 2025
Humana building construction, 1983
Posted on October 18, 2016 | in Uncategorized | by MCC Servers
Construction of Humana’s headquarters in downtown Louisville, Nov. 17, 1983. The 27-story skyscraper opened in June 1985, boasting 588,400 square feet of space. The $60 million building is double-tiered, with floors eight through 27 set back 60 feet from the northern edge of the loggia. The 24th-floor roof garden overlooking Main Street offers a stunning view of the Ohio River. Photo by Christy Porter | Staff

The north and east facades of the Humana building are dominated by columns, 7 feet square, forming a public loggia on Main Street and a shopping arcade along Fifth Street, which opens into the lobby and mezzanine. The seven-story entrance loggia surrounds a 50-foot fountain and is topped by a 1,200-square-foot triangular skylight. The columns are sheathed in 2-inch-thick granite slabs from Finland, with pink the dominant color. Photo by Christy Porter | Staff



